The DU Lounge
Related: Culture Forums, Support ForumsAndrei Saltykov tucks unconventional house behind suburban London street
https://www.dezeen.com/2024/12/04/lacey-salkytov-station-lodge-london-house/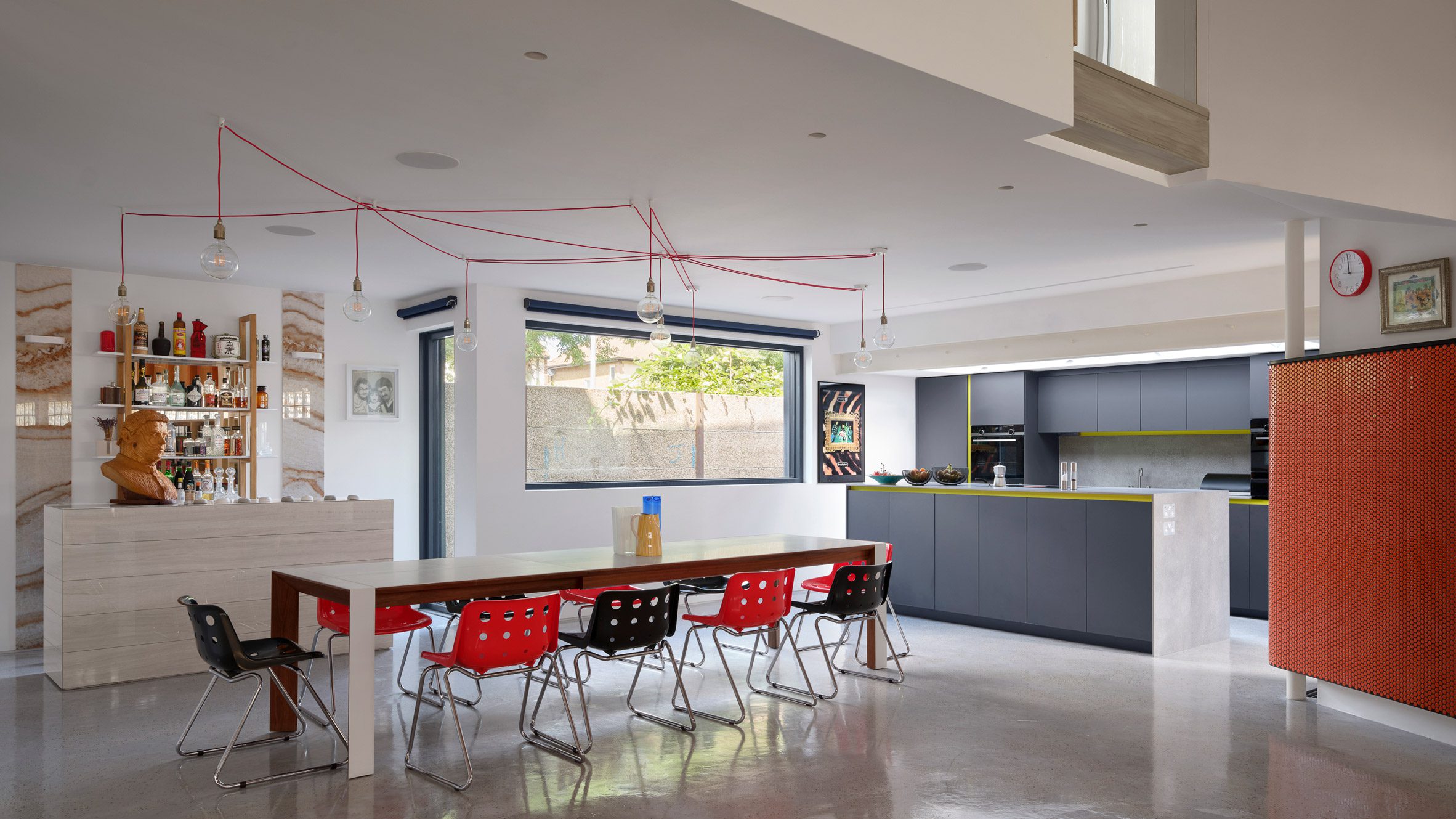
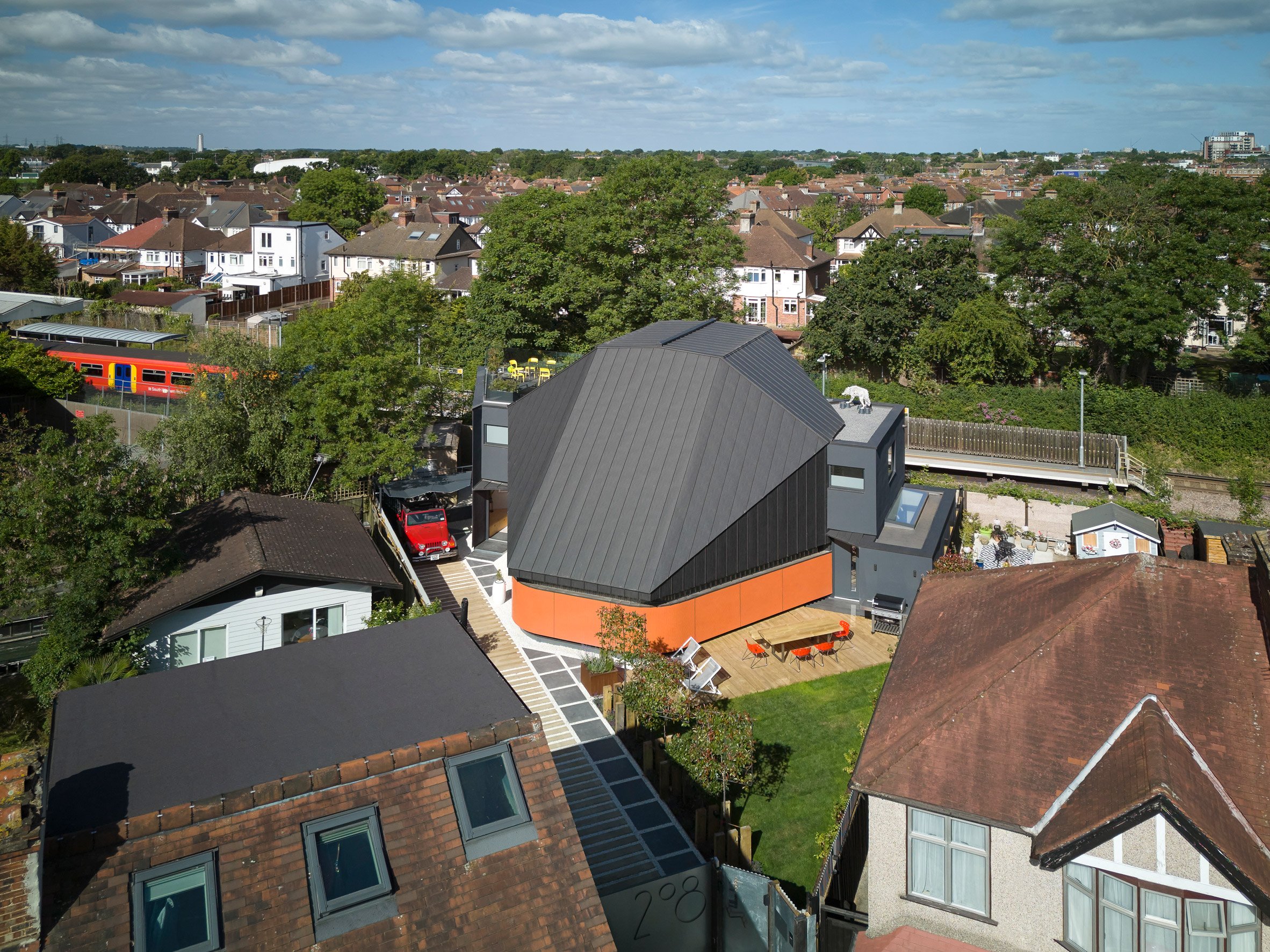
A dark grey roof shaped like an armadillo's shell peeks out behind a row of terraced houses on Station Lodge, a home in southwest London designed by local architectural studio Lacey & Saltykov. Named after its location overlooking Motspur Park station in Merton, the house was built for co-founder Andrei Saltykov's own family and has been "future-proofed" with a design that will allow it to be divided up in the future.
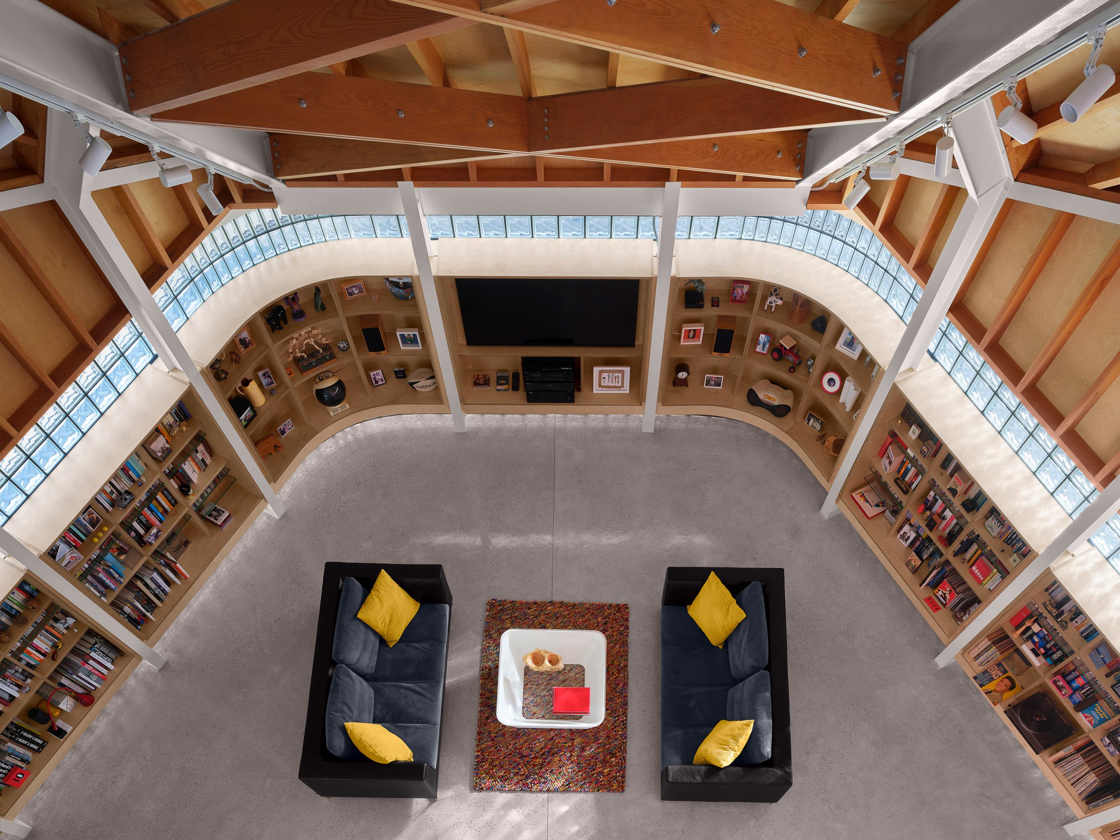
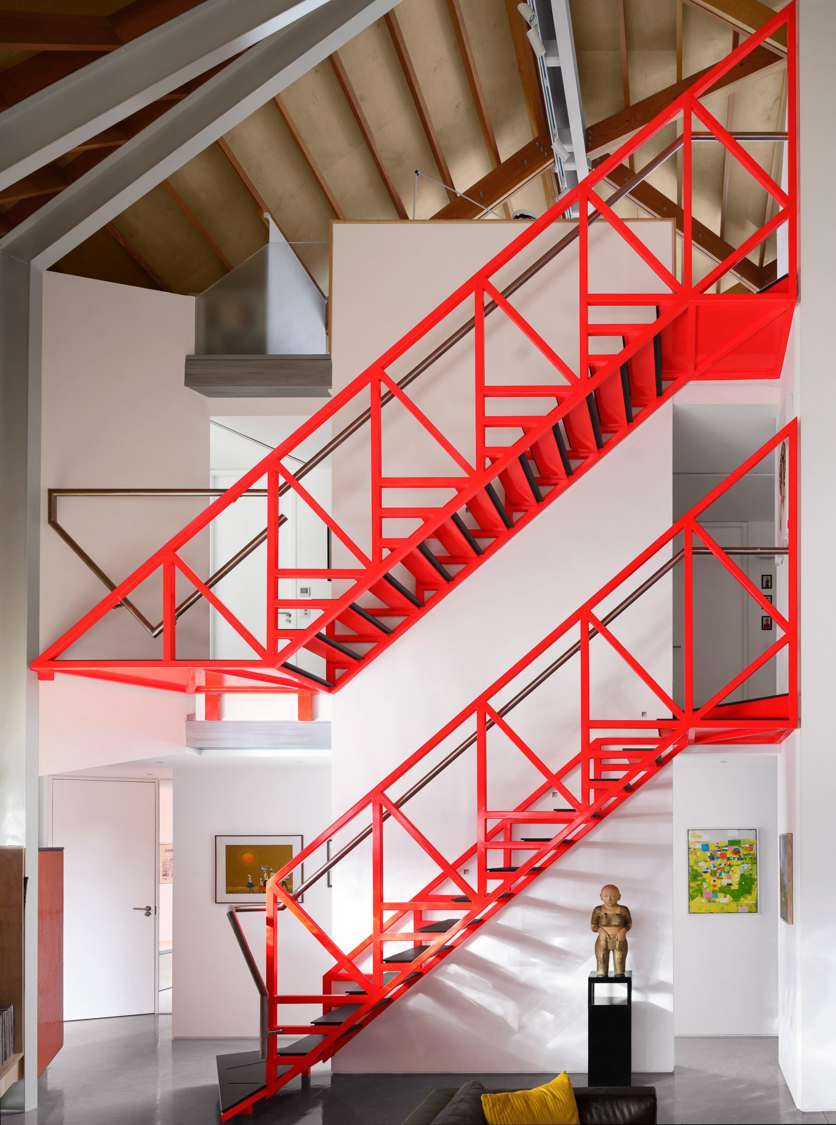
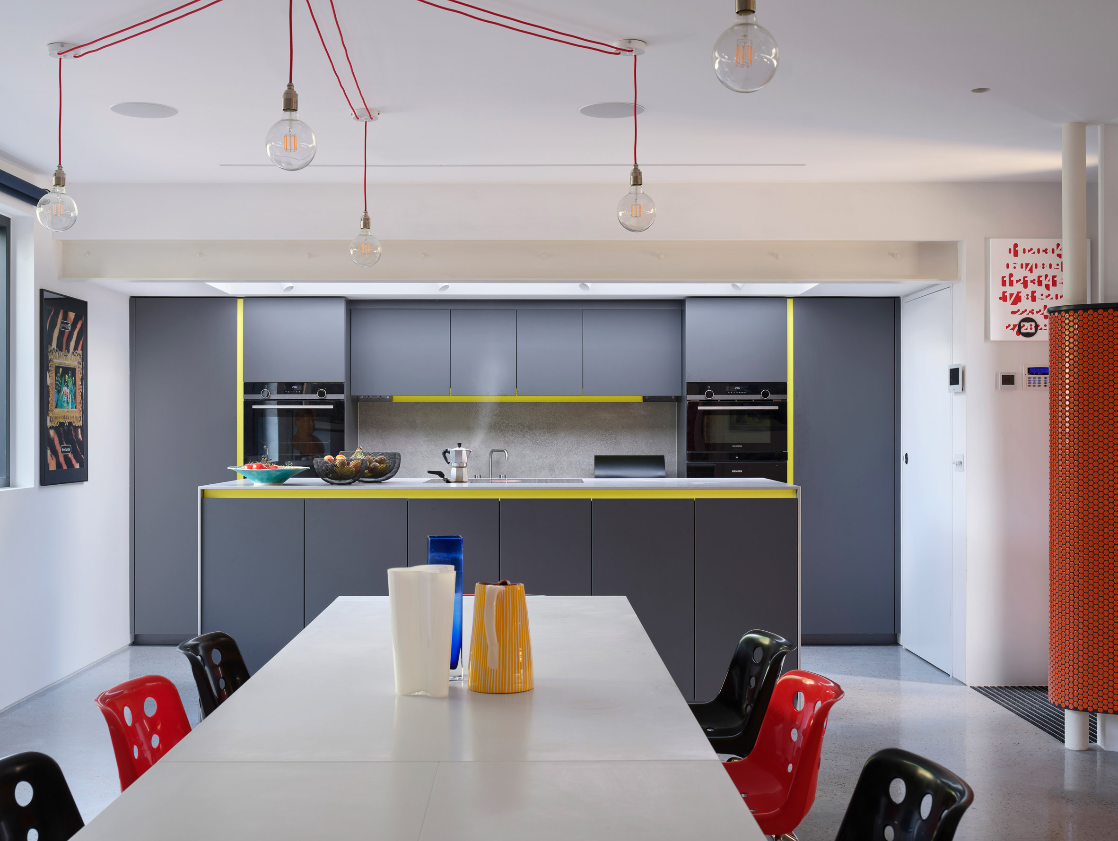
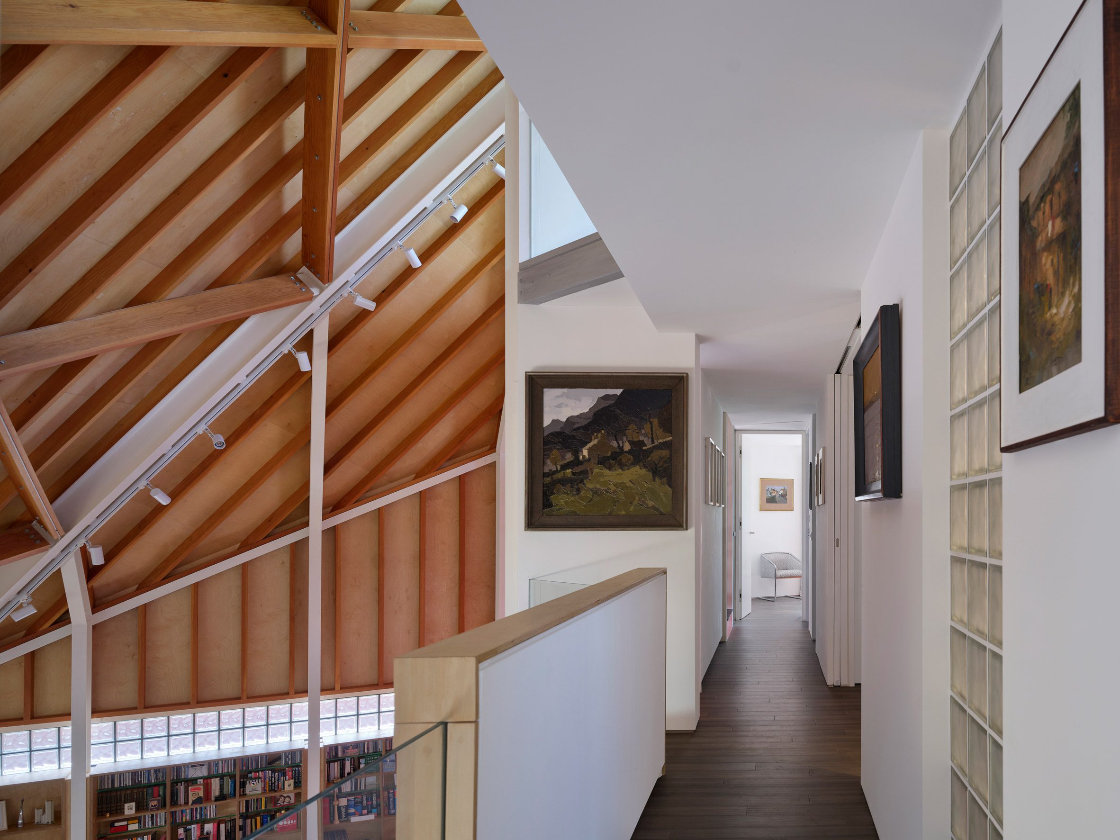
Twice as big as neighbouring properties, with a total floor space of 280 square metres, the architect designed the house to follow the geometry of its triangular-shaped plot – formerly a row of old garages. Its atrium-like living area has been positioned at the front of the site, while the bedrooms and roof terraces look out over the railway line behind. These were clad with dark exterior walls to conceal the dust from passing trains and reduce maintenance.
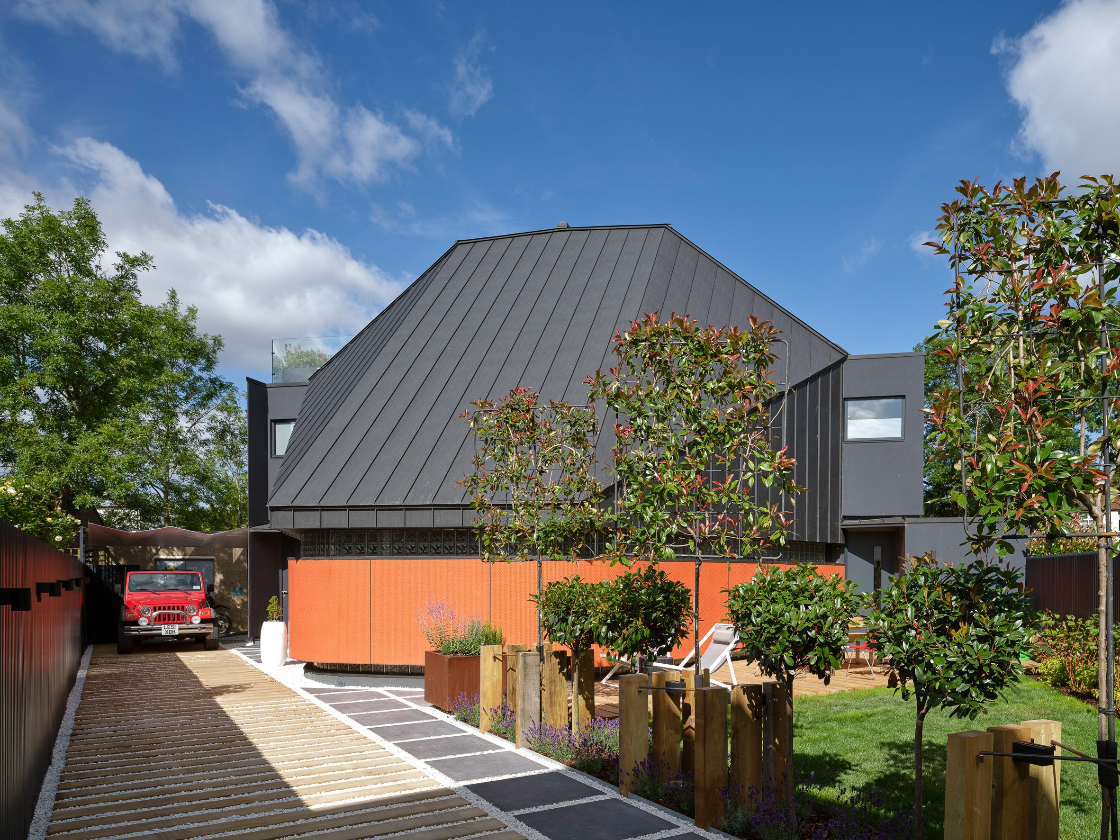
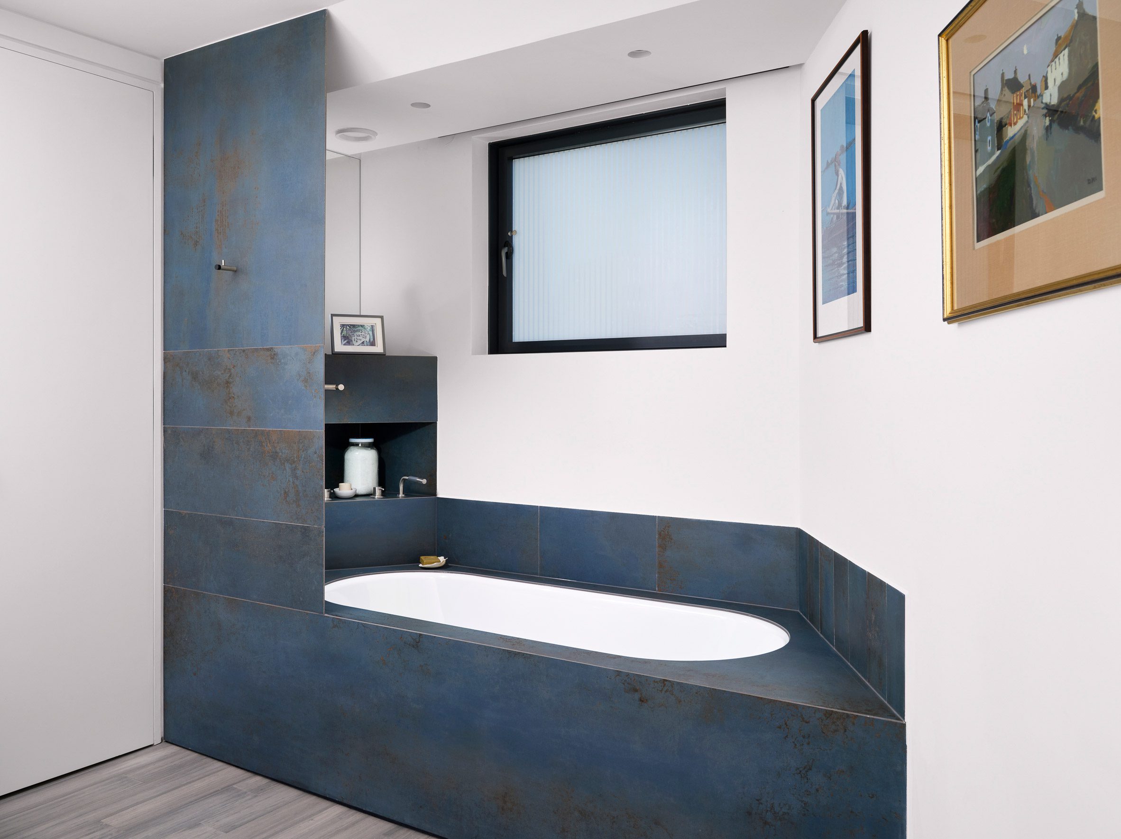
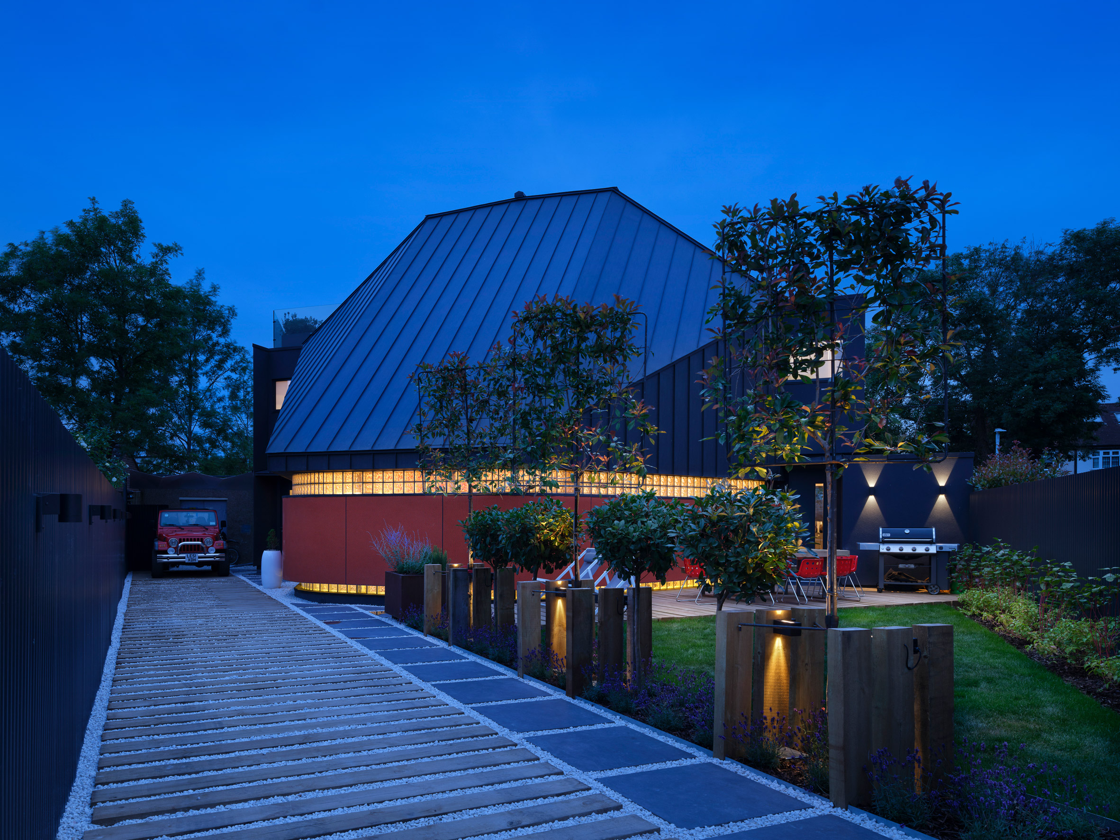
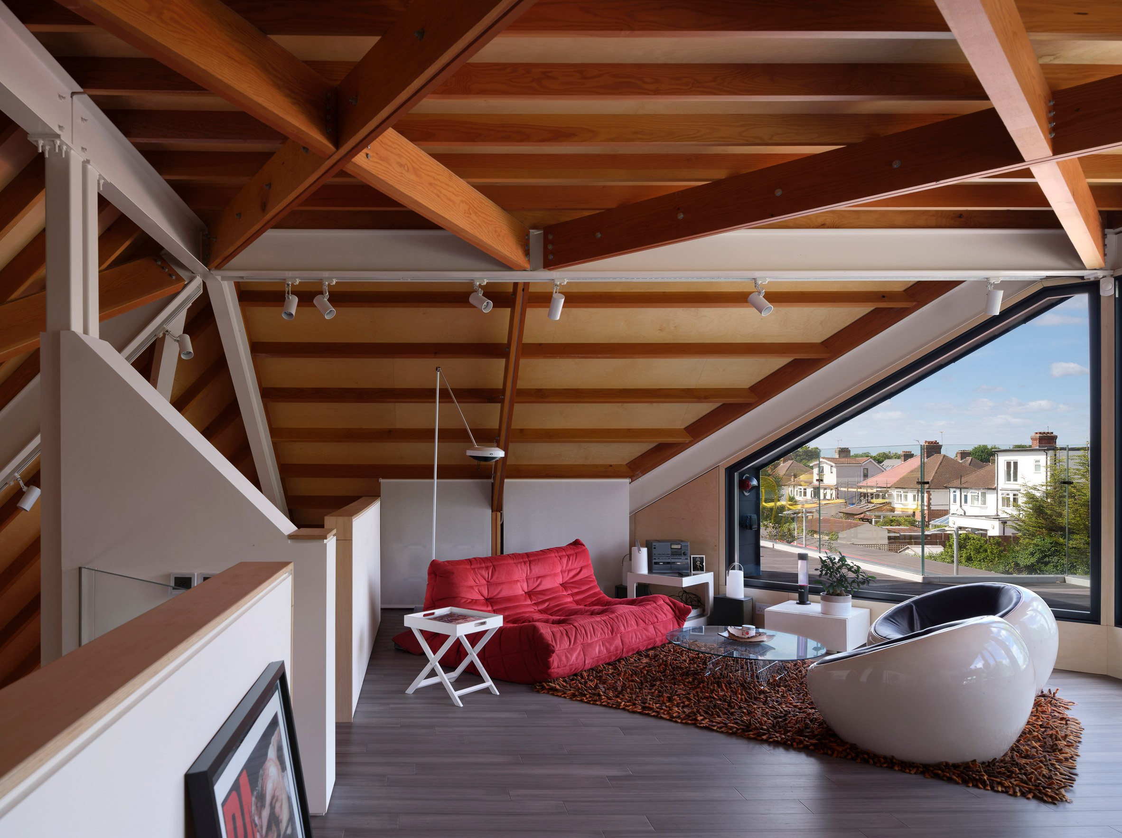
According to Saltykov, the intent was to create a communal space that was as "visually striking as possible" and compensate for the loss of an incredible view from the family's living room in their old house. "The outside of the house doesn't reveal much", said Saltykov. "But inside the main space is extraordinary. While the house is enormous it still feels domestic, and it doesn't overwhelm."
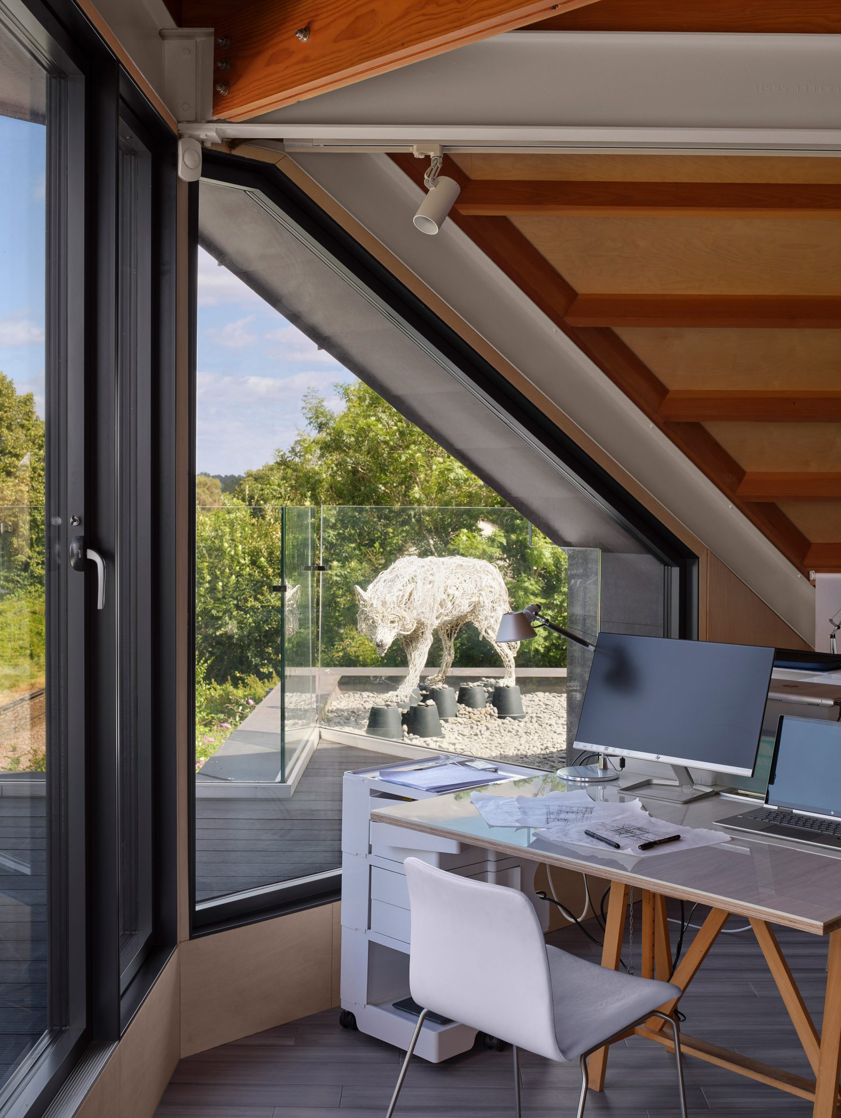
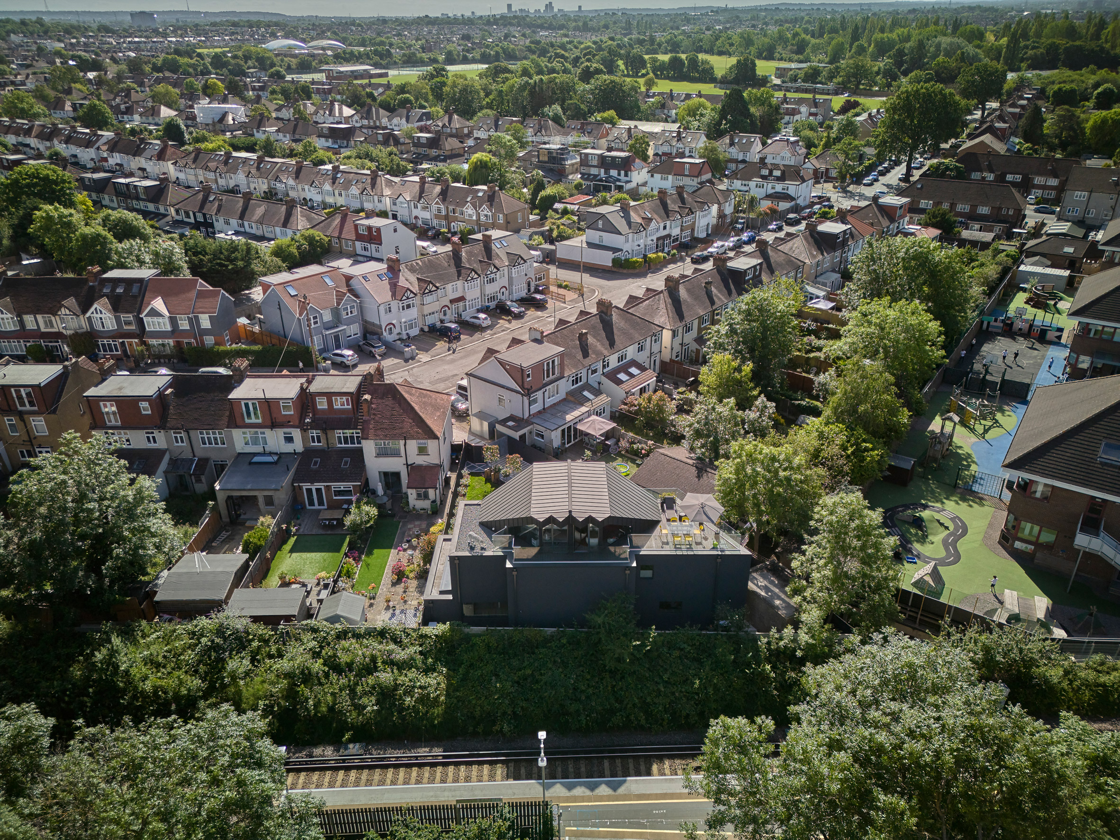
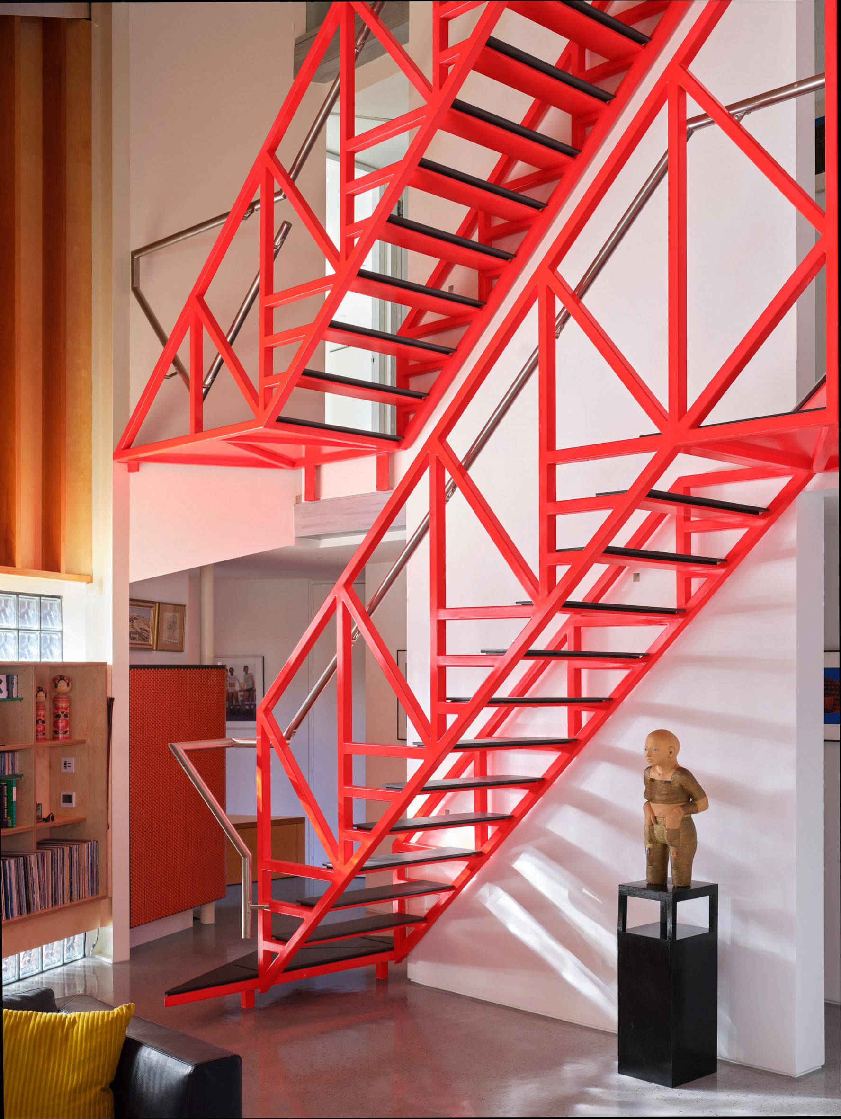
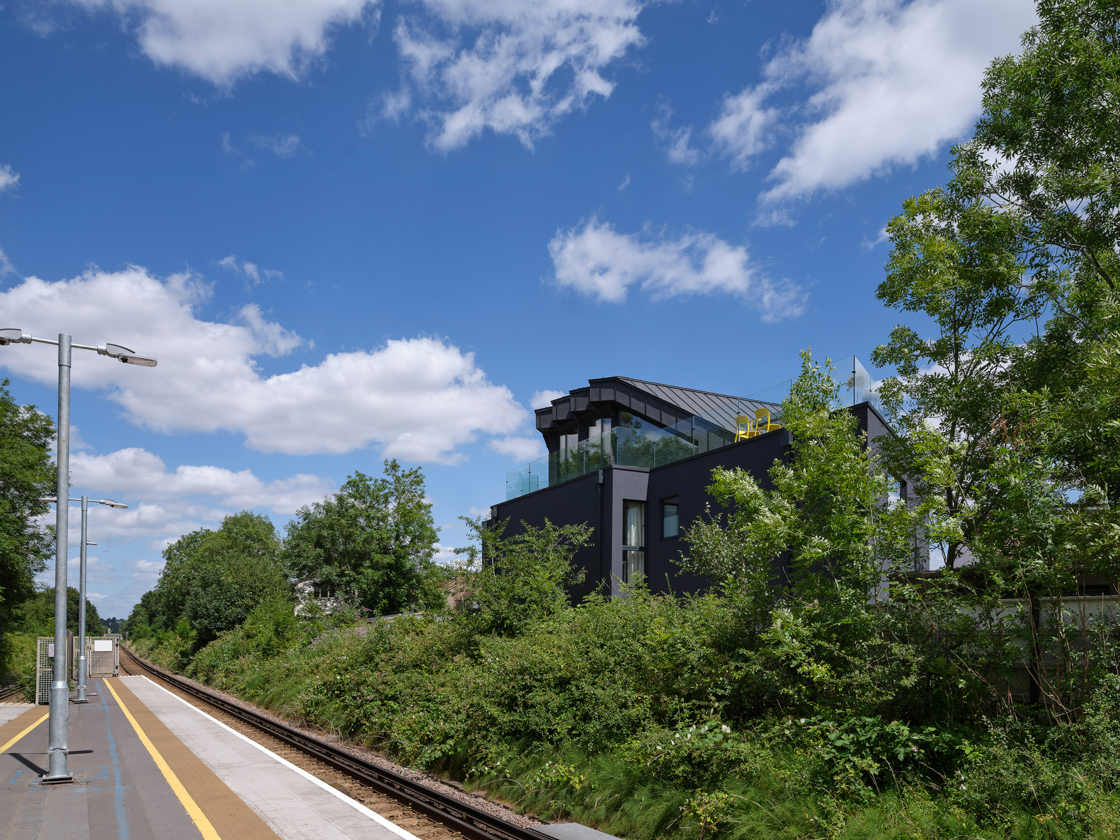
The triple-height living room is covered with an angled metal roof made of standing seam metal, which sails over both the first-floor bedrooms and a home office on the second floor that opens out onto a sundeck. When seen from inside, the roof's shell structure is exposed revealing its "complex" geometry and its Douglas fir and steel construction, designed in collaboration with London structural engineers Foster Structures.
snip
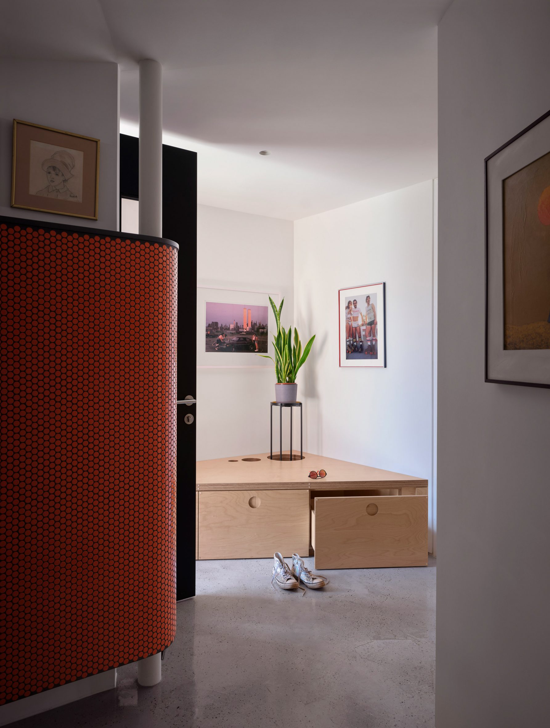
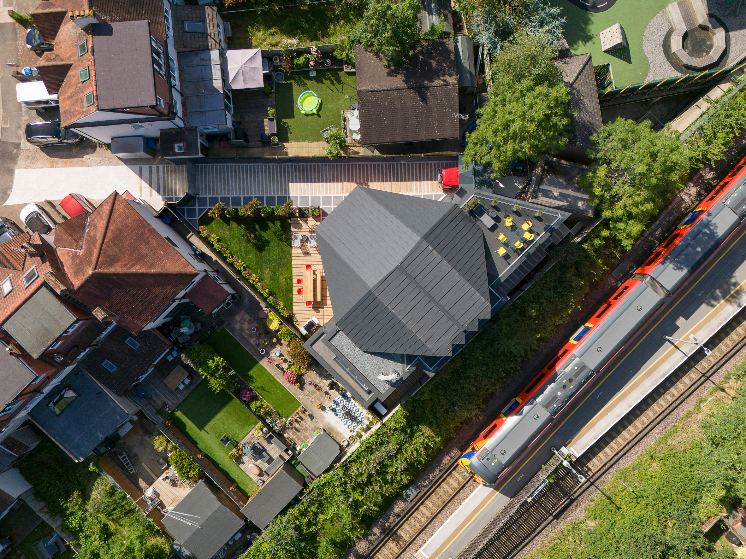
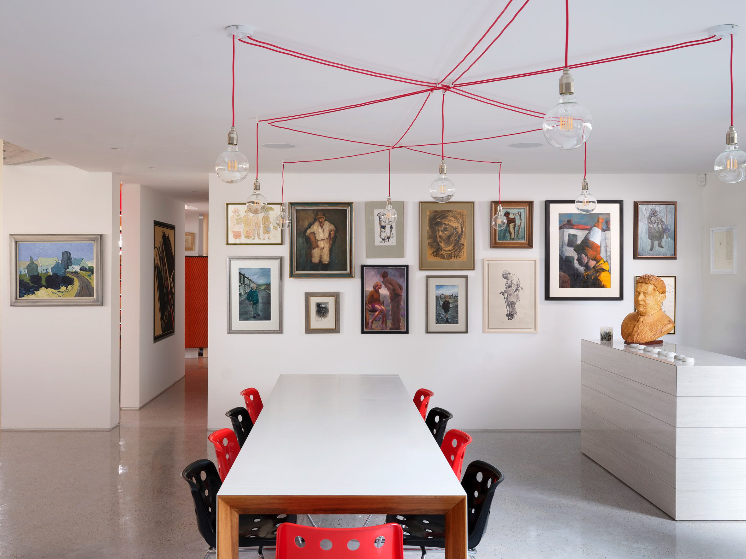
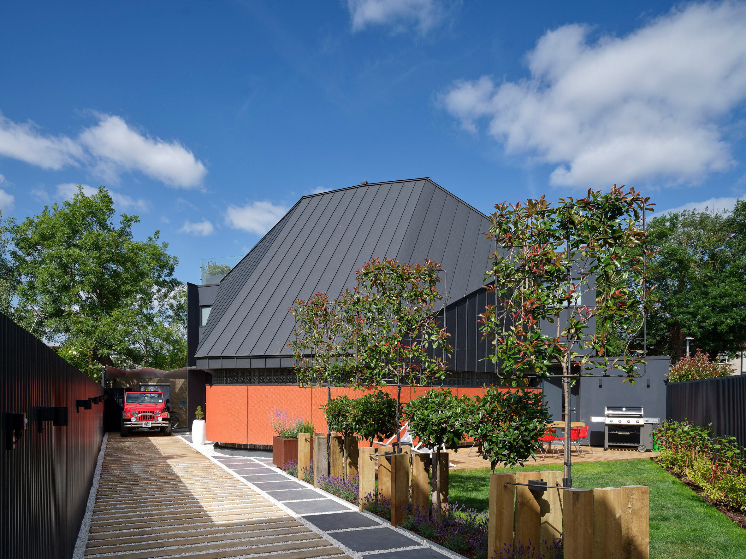
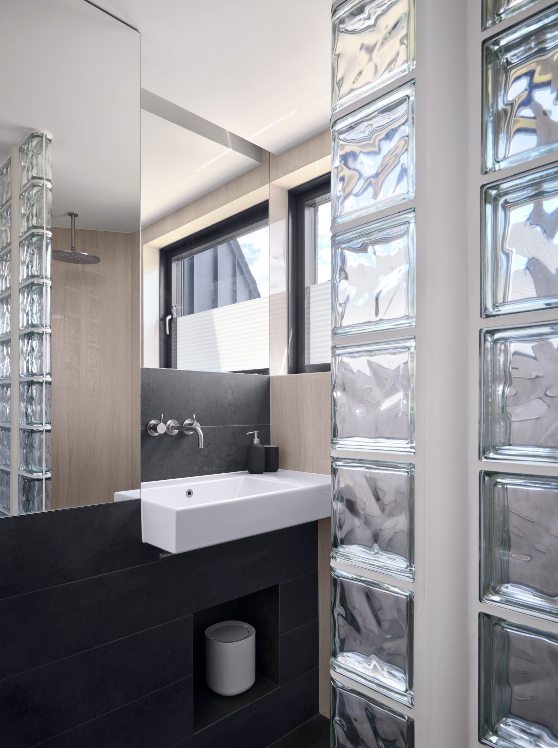
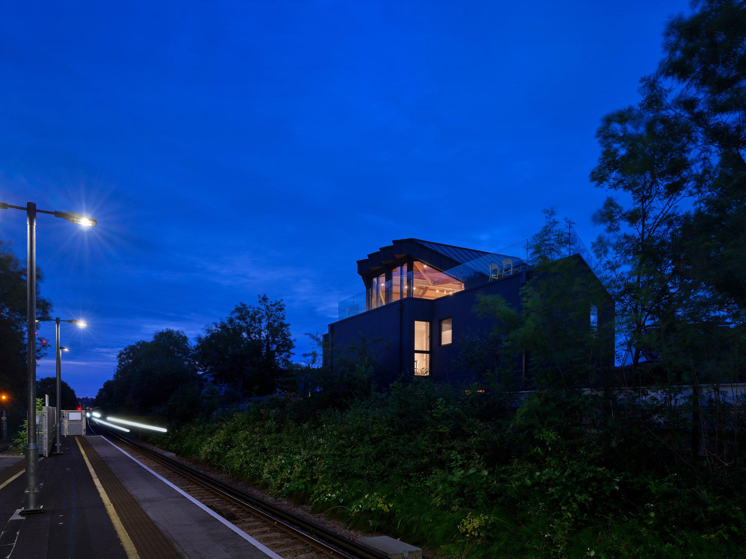
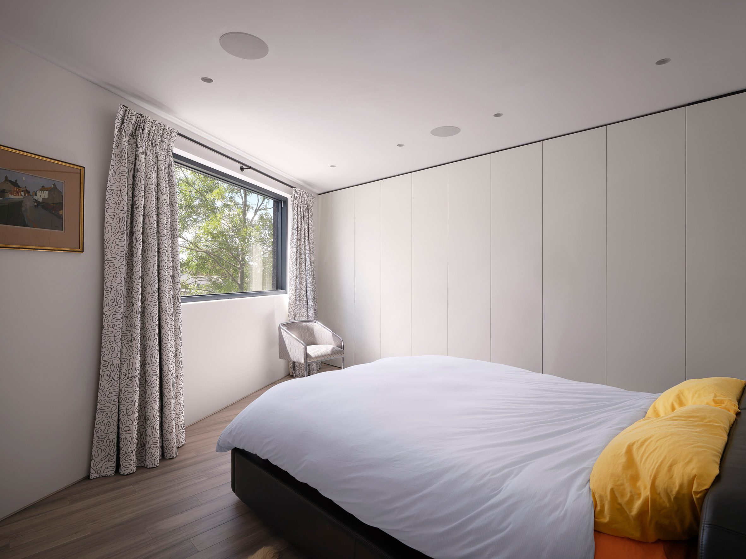
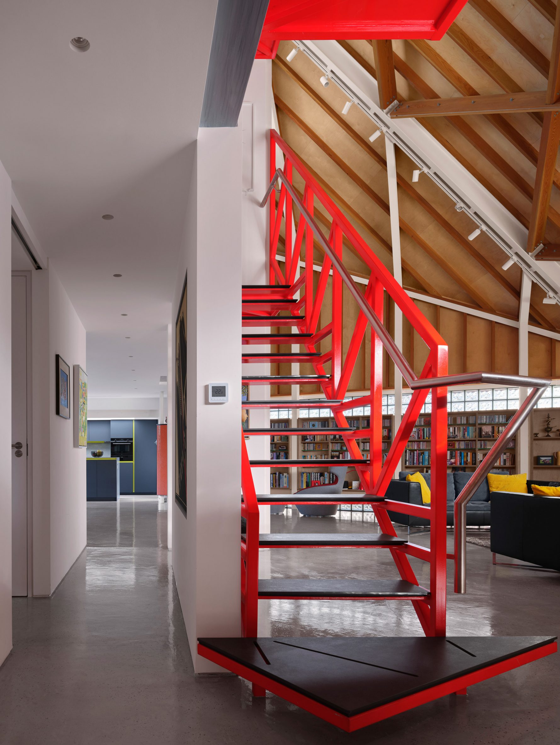
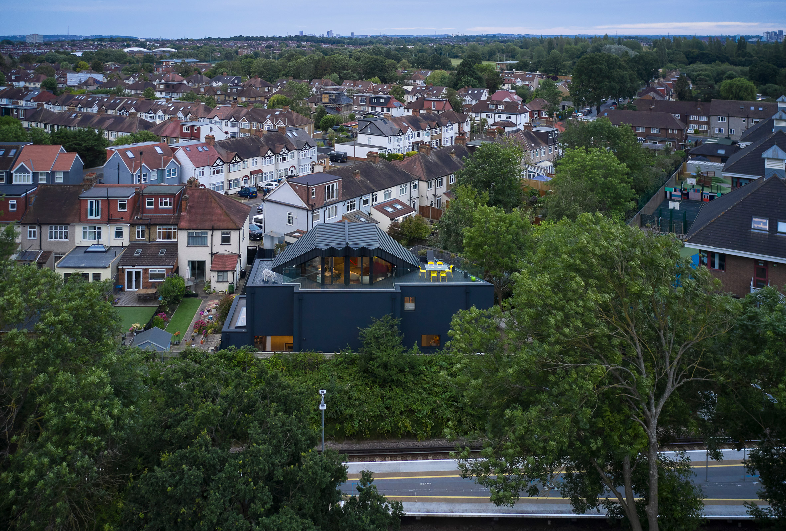
Bernardo de La Paz
(51,334 posts)2naSalit
(93,569 posts)A few things I wouldn't have in it like those chairs, really uncomfortable. I'd also pass on the orange accent color, just sayin', and it's a little too antiseptic. Like all the open space though. I live in a small, cardboard box right now and the thought of inhabiting something like that would be a slice of heaven.
10 Turtle Day
(515 posts)But that last step of the stairs jutting out to the side like that looks like a trip hazard!
Celerity
(46,876 posts)PatSeg
(49,755 posts)What an odd thing to do.
Hope22
(3,120 posts)Thanks for sharing!
quaint
(3,654 posts)Thank you for all of these!
PatSeg
(49,755 posts)but I wouldn't want to live there. It is very cold and uninviting. That kitchen looks like an employee's breakroom. The outside is quite intriguing, but it is hard to understand why they built it there in a crowded suburban neighborhood. I would imagine such a house on a larger property surrounded by trees.