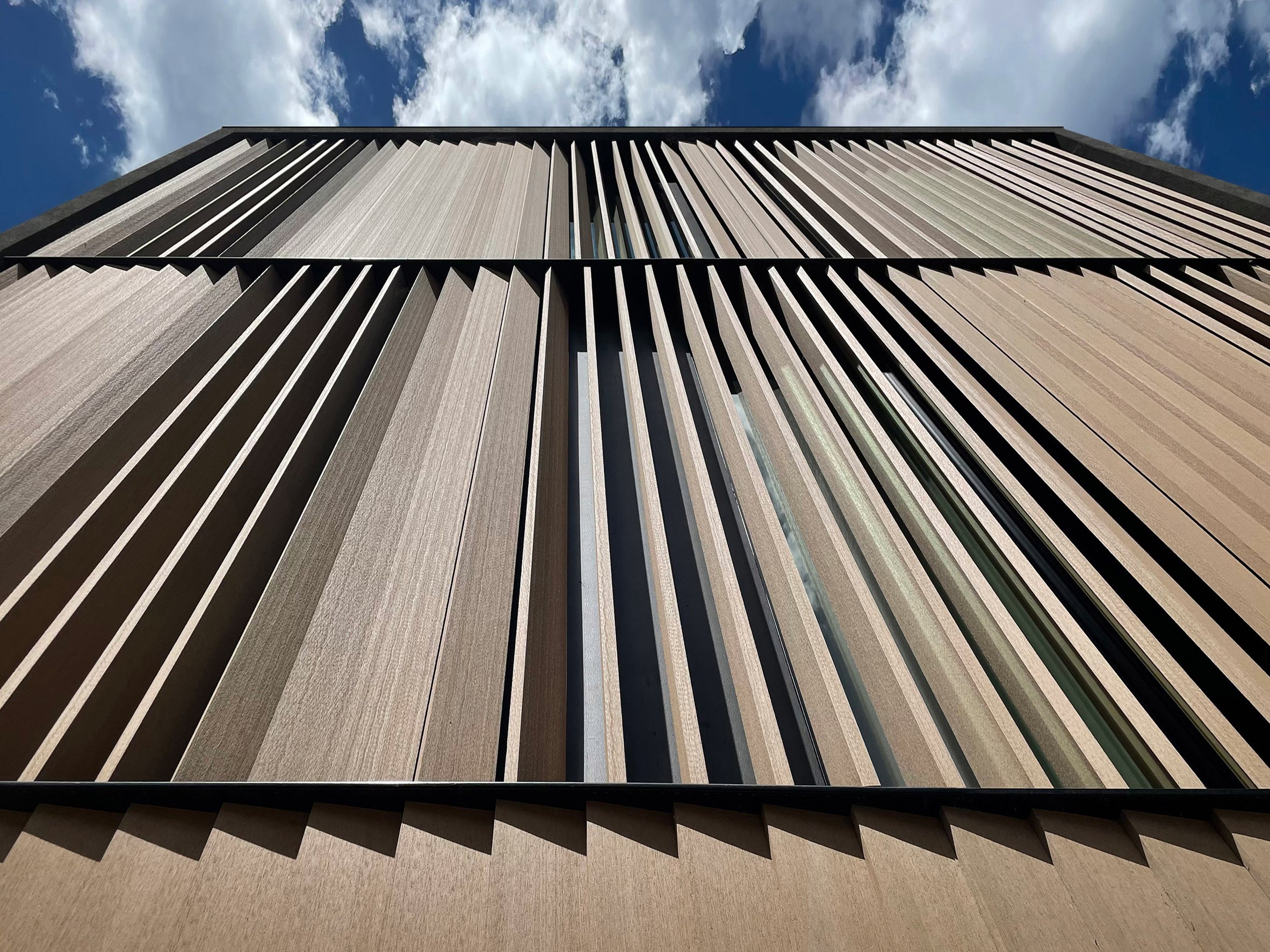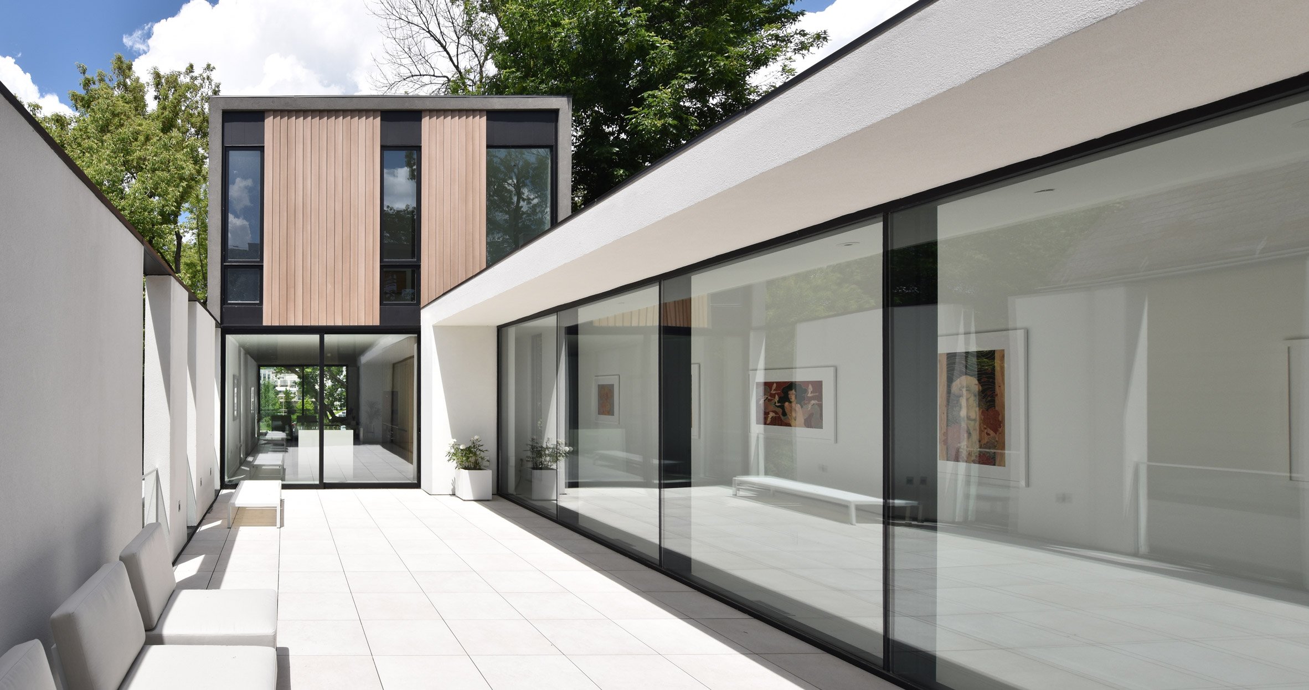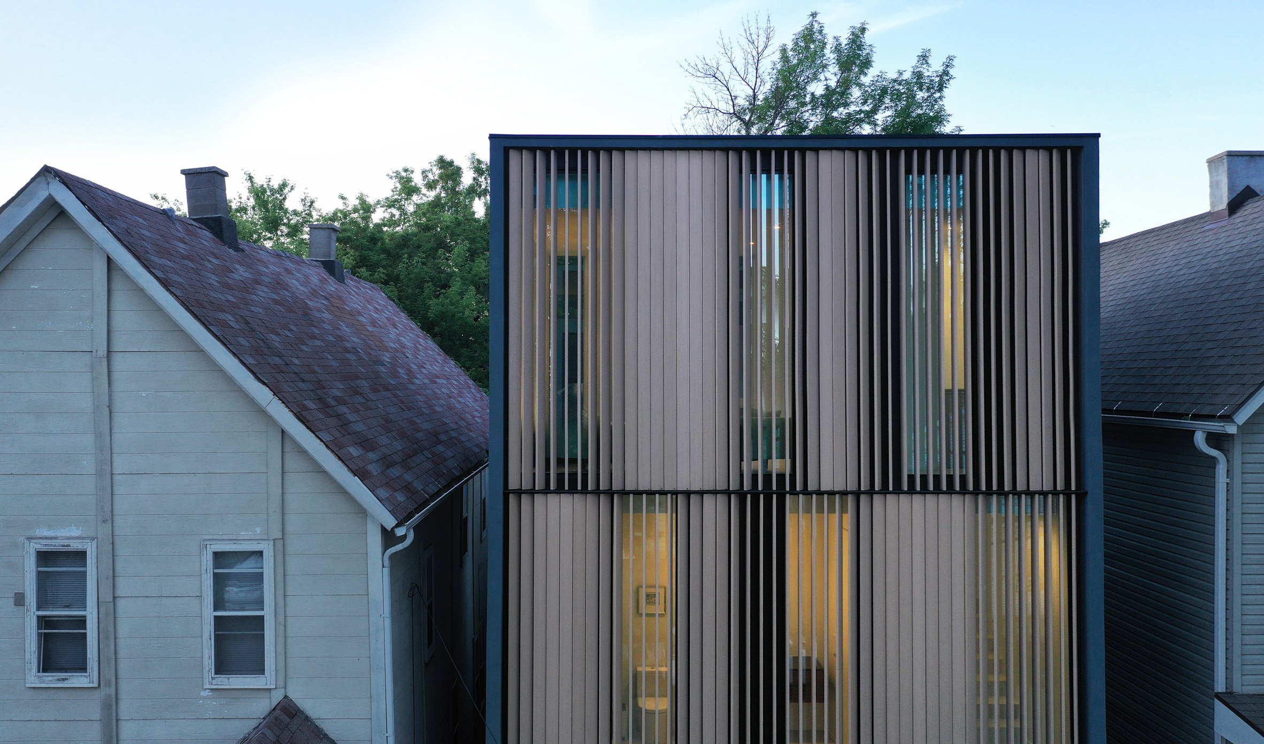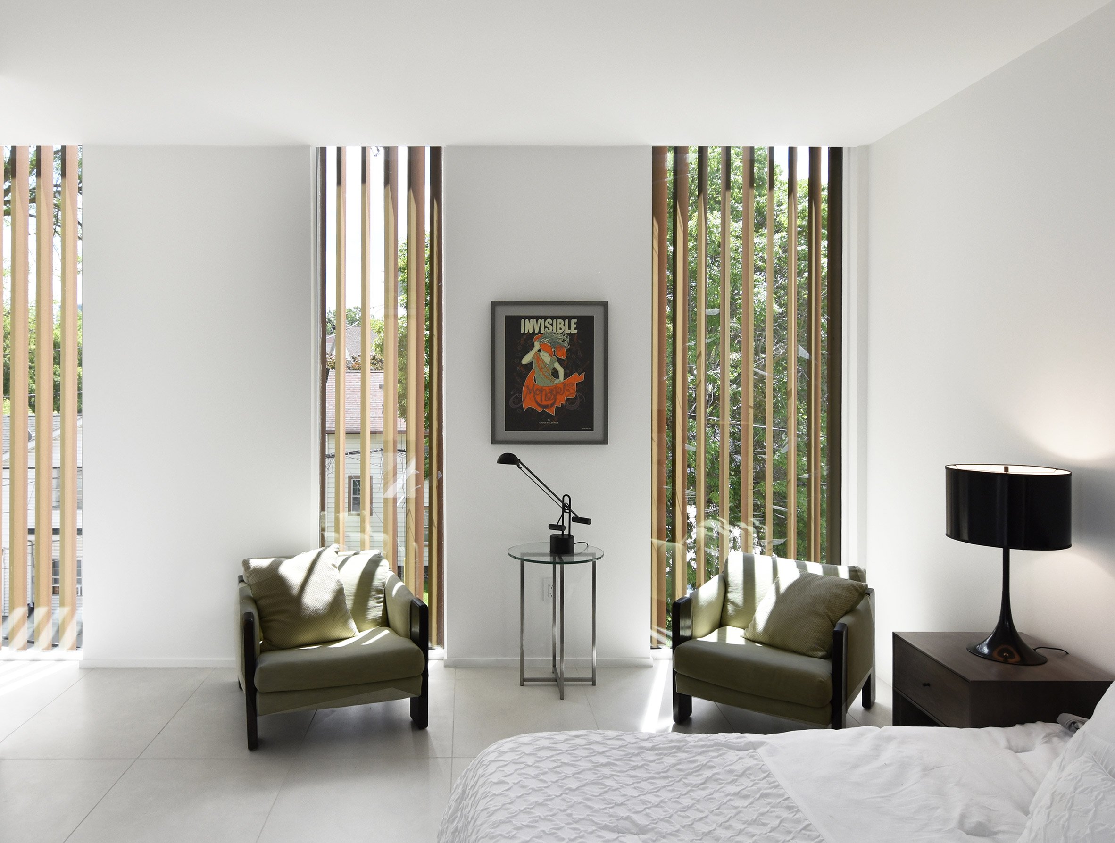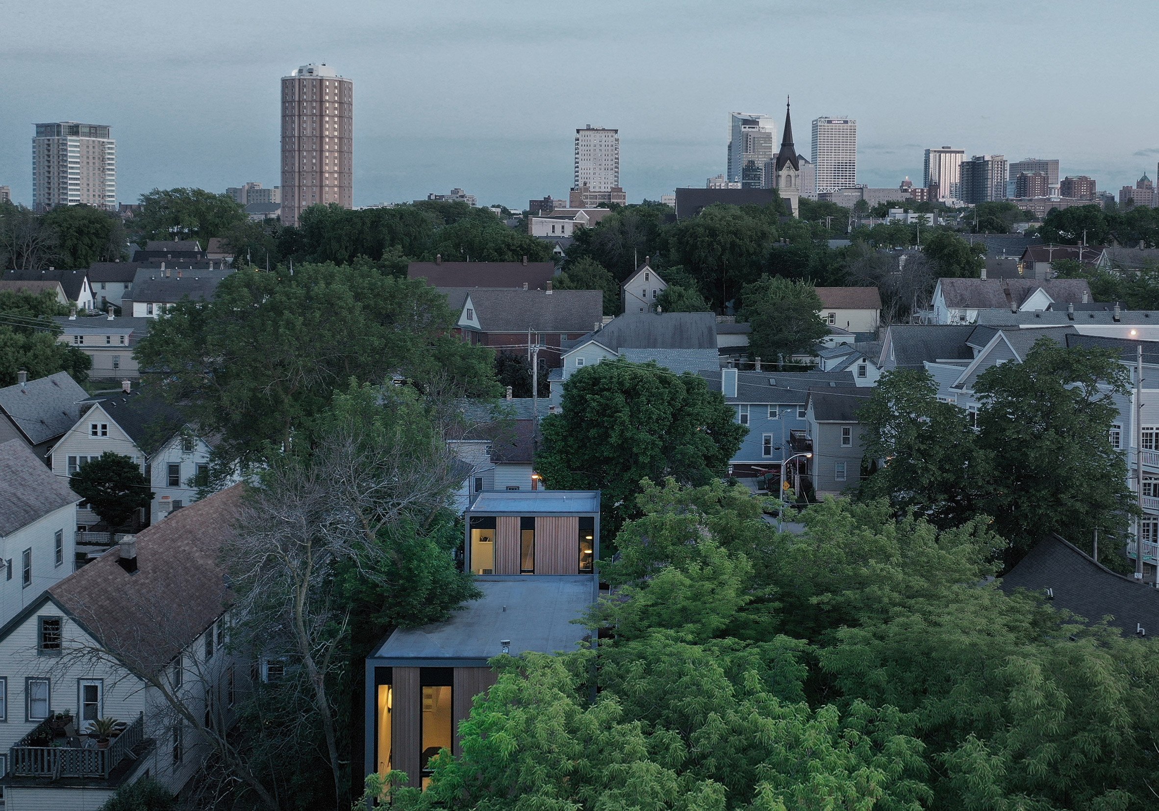Johnsen Schmaling "reimagines infill" with Curtain House on narrow lot in Milwaukee
https://www.dezeen.com/2024/12/12/johnsen-schmaling-curtain-house-milwaukee/
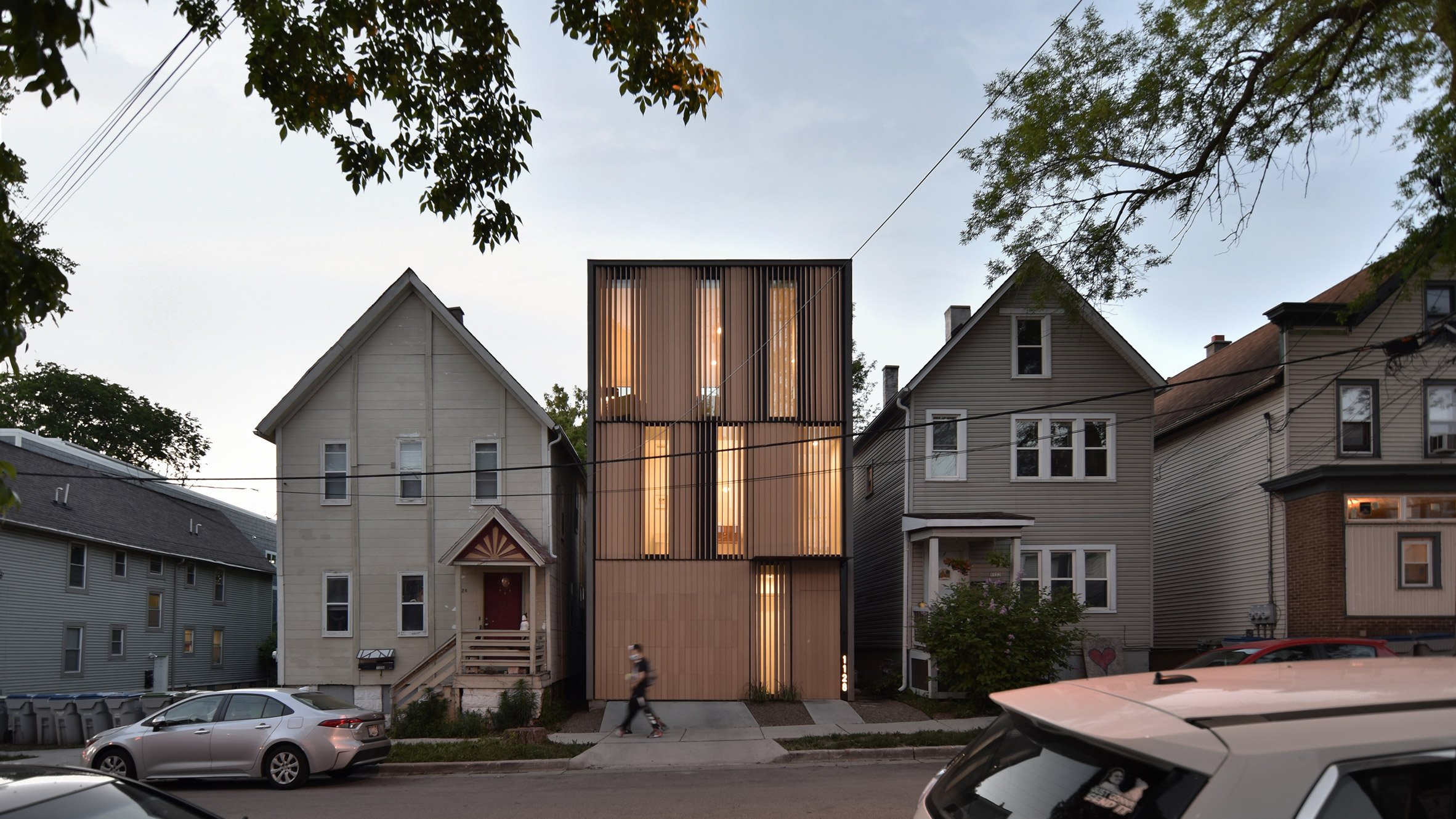

Wood and metal louvres line the front of a slender home in Wisconsin by
Johnsen Schmaling Architects that was built on a vacant lot in a way that reformulates the "typological conventions" of infill architecture. The house is located on a 24-foot-wide (seven-metre) parcel in Milwaukee's Lower East Side, a diverse neighbourhood known for its affordable housing options and eclectic mix of residents.



The client, described as a "lifelong urban dweller", set out to build his first home and acquired the parcel from Milwaukee's Department of City Development, which had owned the property since demolishing an abandoned house there two decades earlier. For the vacant lot, local studio Johnsen Schmaling Architects conceived a three-storey, rectangular box that stretches nearly the full length of the site. A central portion of the home is cut away to form an internal courtyard.


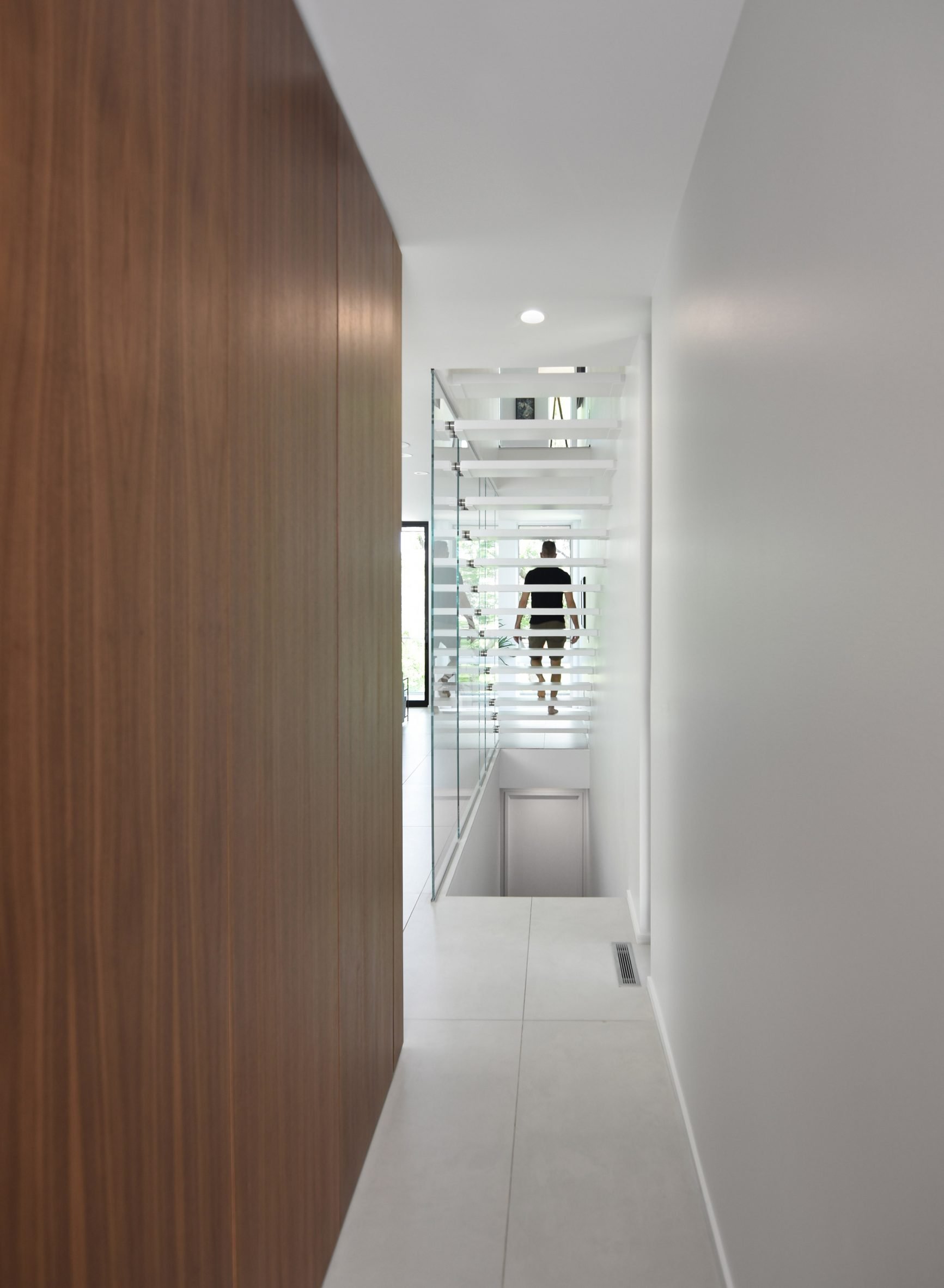
The building totals 2,700 square feet (251 square metres), and its height matches the neighbouring structures. "The building is a long, narrow volume tightly sandwiched between two century-old homes and reimagines the typological conventions of urban infill dwellings with a respectful but unapologetically contemporary addition to the area's aging housing stock," the team said. For the street-facing facade, the team took inspiration from window drapes commonly found on urban homes in America.
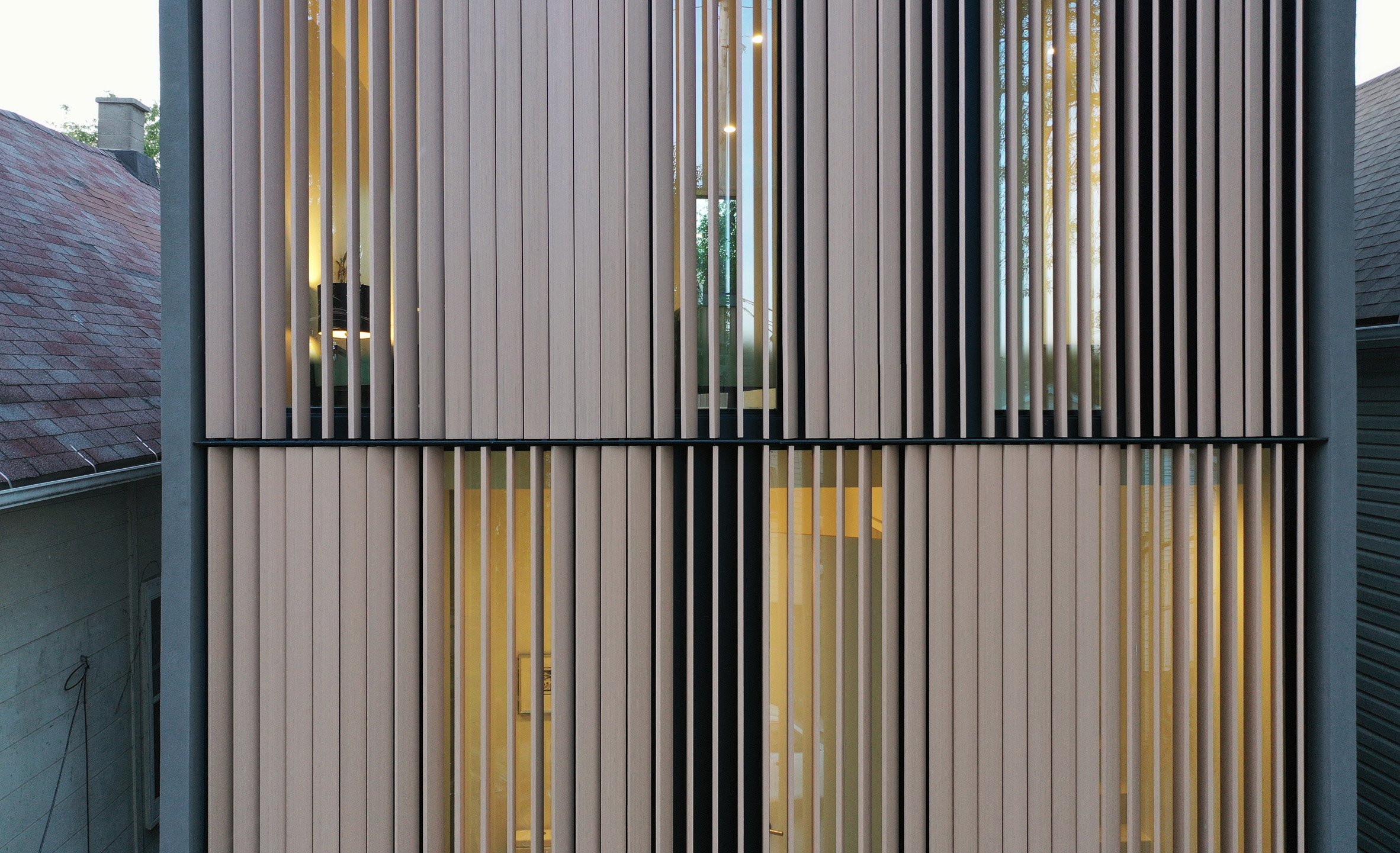

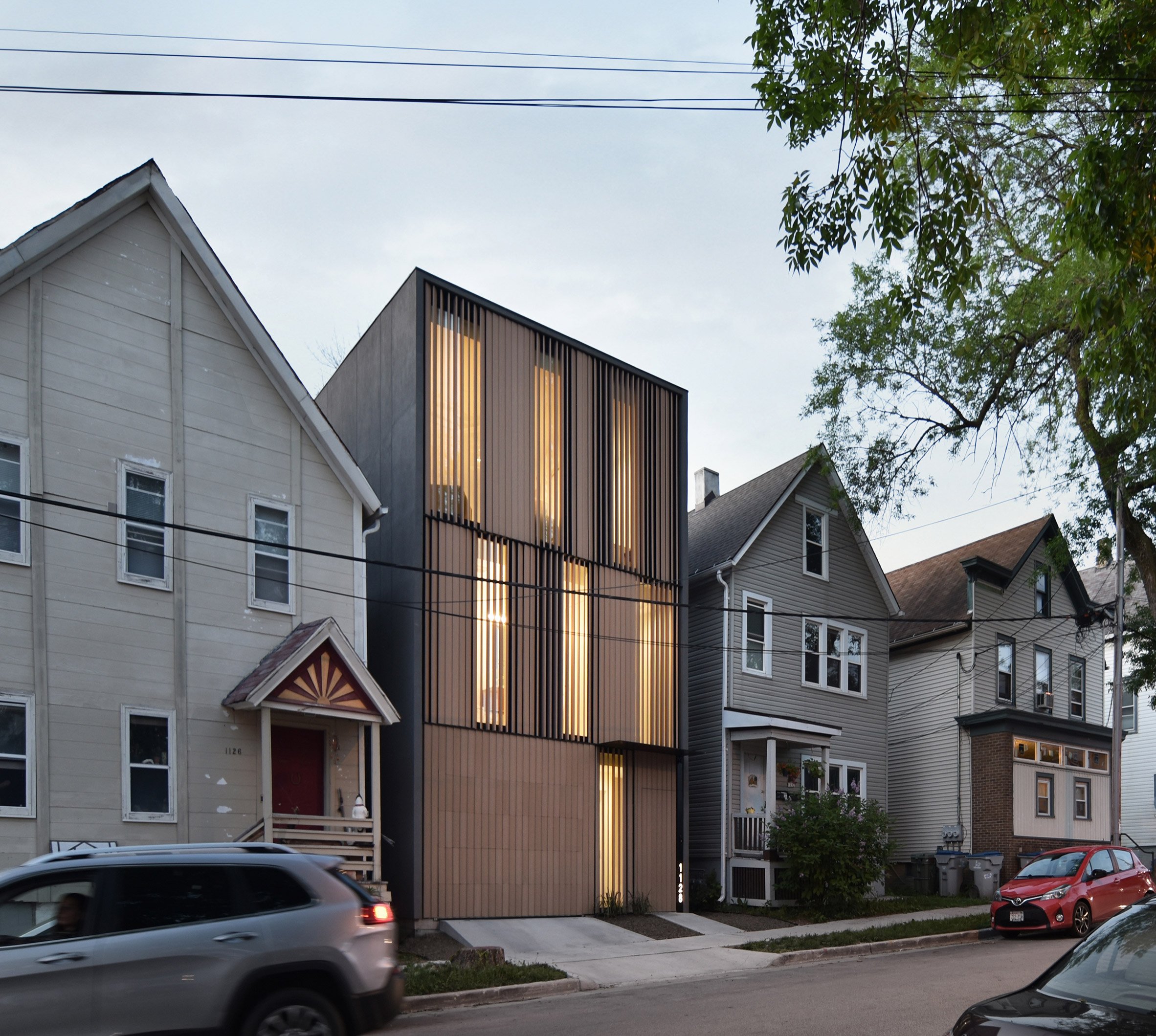
Envisioned as a "playful abstraction" of these ubiquitous drapes, the team designed a screen of vertical louvres made of wood and aluminium. The louvres were installed at gradually rotating angles to help animate the facade. "The screen's various degrees of openness respond to the building enclosure behind it, transforming seamlessly from visually most porous in glazed areas to entirely impenetrable where solid walls or the garage door are located," the studio said.
snip
